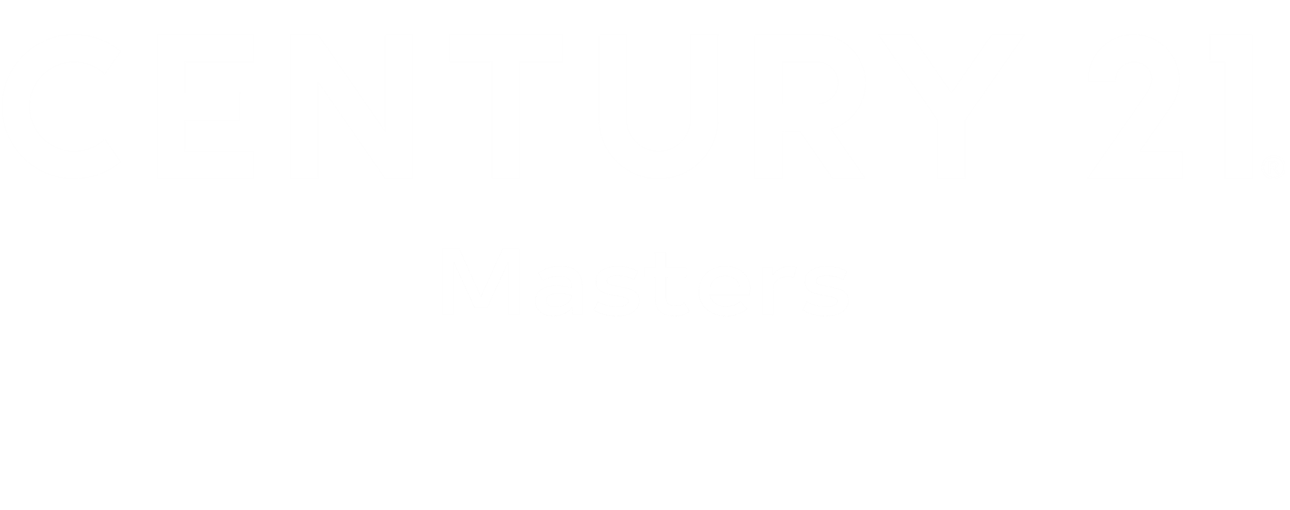


Listing Courtesy of: CRMLS / Century 21 Masters / Leticia Vega - Contact: 951-285-6978
7468 Botany Street Chino, CA 91708
Active (70 Days)
$755,000
Description
MLS #:
IG24060589
IG24060589
Lot Size
900 SQFT
900 SQFT
Type
Condo
Condo
Year Built
2022
2022
Views
Neighborhood
Neighborhood
School District
Chino Valley Unified
Chino Valley Unified
County
San Bernardino County
San Bernardino County
Listed By
Leticia Vega, DRE #02064079 CA, Century 21 Masters, Contact: 951-285-6978
Source
CRMLS
Last checked Jan 22 2025 at 8:26 PM GMT+0000
CRMLS
Last checked Jan 22 2025 at 8:26 PM GMT+0000
Bathroom Details
- Full Bathrooms: 2
- Half Bathroom: 1
Interior Features
- Laundry: Inside
- Pantry
- Laundry: Laundry Room
- Laundry: Washer Hookup
- Quartz Counters
- All Bedrooms Up
- Laundry: Electric Dryer Hookup
- Walk-In Pantry
Heating and Cooling
- Central Air
Pool Information
- Association
- Community
Homeowners Association Information
- Dues: $312
Utility Information
- Utilities: Water Source: Public
- Sewer: Public Sewer
Stories
- 2
Living Area
- 1,646 sqft
Additional Information: Masters Canyon Lake | 951-285-6978
Location
Estimated Monthly Mortgage Payment
*Based on Fixed Interest Rate withe a 30 year term, principal and interest only
Listing price
Down payment
%
Interest rate
%Mortgage calculator estimates are provided by C21 Masters and are intended for information use only. Your payments may be higher or lower and all loans are subject to credit approval.
Disclaimer: Based on information from California Regional Multiple Listing Service, Inc. as of 2/22/23 10:28 and /or other sources. Display of MLS data is deemed reliable but is not guaranteed accurate by the MLS. The Broker/Agent providing the information contained herein may or may not have been the Listing and/or Selling Agent. The information being provided by Conejo Simi Moorpark Association of REALTORS® (“CSMAR”) is for the visitor's personal, non-commercial use and may not be used for any purpose other than to identify prospective properties visitor may be interested in purchasing. Any information relating to a property referenced on this web site comes from the Internet Data Exchange (“IDX”) program of CSMAR. This web site may reference real estate listing(s) held by a brokerage firm other than the broker and/or agent who owns this web site. Any information relating to a property, regardless of source, including but not limited to square footages and lot sizes, is deemed reliable.




As you step inside, you'll be greeted by an abundance of natural light that floods radiates off the walls and gives you that home sweet home feeling. Walk right into your open-concept kitchen featuring a cozy island, exquisite quartz countertops, and top-of-the-line Samsung appliances. The upgraded cabinets give your kitchen the perfect touch to luxury. Larger than normal walk-in pantry gives you the space needed for storage. The windows throughout the home are elegantly frosted for privacy while maintaining a bright and airy atmosphere.
The main level offers versatility with the option for a fourth bedroom and a conveniently located full bathroom with a shower. Upstairs, you'll find the primary suite showcasing a generous walk-in closet and a luxurious en-suite bathroom, providing a private sanctuary for relaxation.
This property's prime location places it just steps away from resort-style amenities, including a refreshing pool, a dog park for furry friends, and a state-of-the-art fitness center. Whether you're unwinding in your tranquil backyard or enjoying the community's recreational facilities, every day will feel like a vacation.
Don't miss the opportunity to experience the epitome of modern living and discover why this home is the perfect fit for you! Schedule a viewing today and prepare to be impressed.