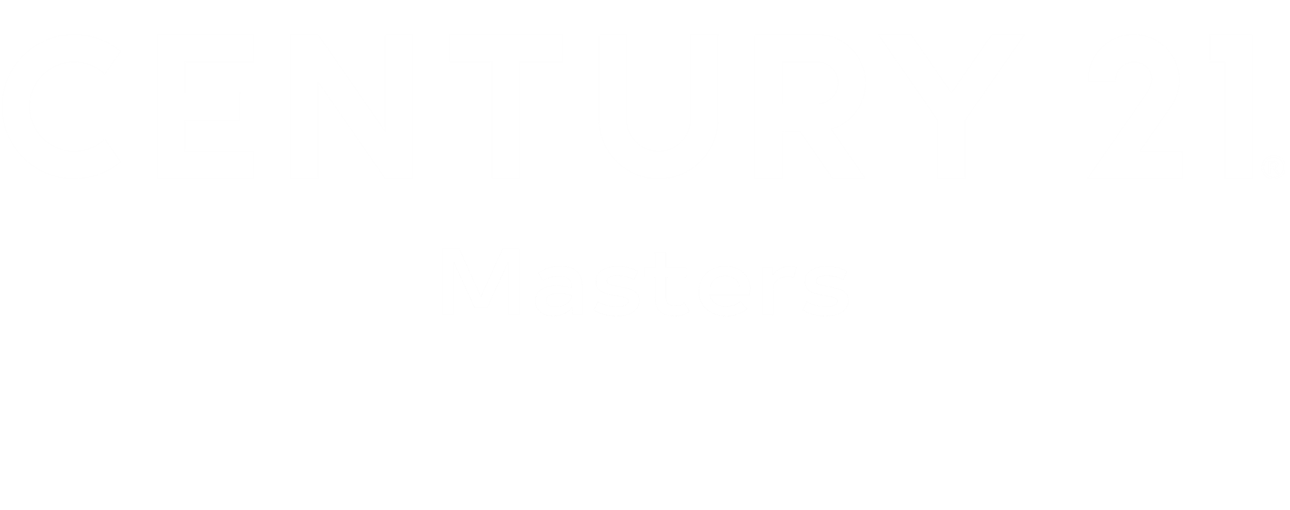


Listing Courtesy of: CRMLS / Century 21 Masters / Lindsey Fulgham - Contact: 949-922-5586
23860 Hollingsworth Drive Murrieta, CA 92562
Active (126 Days)
$1,175,000
Description
MLS #:
SW24178674
SW24178674
Lot Size
9,148 SQFT
9,148 SQFT
Type
Single-Family Home
Single-Family Home
Year Built
2003
2003
Views
Hills
Hills
School District
Murrieta
Murrieta
County
Riverside County
Riverside County
Listed By
Lindsey Fulgham, DRE #02121797 CA, Century 21 Masters, Contact: 949-922-5586
Source
CRMLS
Last checked Jan 22 2025 at 12:28 PM GMT+0000
CRMLS
Last checked Jan 22 2025 at 12:28 PM GMT+0000
Bathroom Details
- Full Bathrooms: 2
- 3/4 Bathrooms: 2
Interior Features
- Windows: Double Pane Windows
- Water Heater
- Refrigerator
- Microwave
- High Efficiency Water Heater
- Gas Range
- Dishwasher
- Built-In Range
- Laundry: Laundry Room
- Walk-In Closet(s)
- Recessed Lighting
- Primary Suite
- In-Law Floorplan
- High Ceilings
- Granite Counters
- Ceiling Fan(s)
Lot Information
- Street Level
- Sprinklers Timer
- Sprinklers In Rear
- Sprinklers In Front
- Landscaped
- Front Yard
- Drip Irrigation/Bubblers
Property Features
- Fireplace: Family Room
Heating and Cooling
- Fireplace(s)
- Central
- Central Air
- Gas
- Whole House Fan
- Dual
Homeowners Association Information
- Dues: $169
Flooring
- Vinyl
- Carpet
Exterior Features
- Roof: Tile
Utility Information
- Utilities: Water Source: Public, Phone Available
- Sewer: Public Sewer
School Information
- Elementary School: Antelope Hills
- Middle School: Shivela
- High School: Vista Murrieta
Parking
- Garage Door Opener
- Garage
- Driveway
- Door-Multi
Stories
- 2
Living Area
- 3,301 sqft
Additional Information: Masters Canyon Lake | 949-922-5586
Listing Brokerage Notes
Buyer Brokerage Compensation: 1.5%
*Details provided by the brokerage, not MLS (Multiple Listing Service). Buyer's Brokerage Compensation not binding unless confirmed by separate agreement among applicable parties.
Location
Listing Price History
Date
Event
Price
% Change
$ (+/-)
Nov 19, 2024
Price Changed
$1,175,000
-2%
-24,999
Aug 12, 2024
Original Price
$1,199,999
-
-
Estimated Monthly Mortgage Payment
*Based on Fixed Interest Rate withe a 30 year term, principal and interest only
Listing price
Down payment
%
Interest rate
%Mortgage calculator estimates are provided by C21 Masters and are intended for information use only. Your payments may be higher or lower and all loans are subject to credit approval.
Disclaimer: Based on information from California Regional Multiple Listing Service, Inc. as of 2/22/23 10:28 and /or other sources. Display of MLS data is deemed reliable but is not guaranteed accurate by the MLS. The Broker/Agent providing the information contained herein may or may not have been the Listing and/or Selling Agent. The information being provided by Conejo Simi Moorpark Association of REALTORS® (“CSMAR”) is for the visitor's personal, non-commercial use and may not be used for any purpose other than to identify prospective properties visitor may be interested in purchasing. Any information relating to a property referenced on this web site comes from the Internet Data Exchange (“IDX”) program of CSMAR. This web site may reference real estate listing(s) held by a brokerage firm other than the broker and/or agent who owns this web site. Any information relating to a property, regardless of source, including but not limited to square footages and lot sizes, is deemed reliable.





Downstairs, you’ll find luxury vinyl plank flooring and carpet, a cozy gas fireplace in the family room, and an office that can easily be converted into a 5th bedroom, complete with an adjacent ¾ bath.
Upstairs, the primary suite is a true retreat with a free standing entertainment center with TV, double door entry, and an ensuite bathroom featuring double vanities, a separate shower, soaking tub, and a custom walk-in closet with drawers and shoe wall. The additional bedrooms share a Jack and Jill bathroom with mirrored closet doors, and there's potential for a 6TH BEDROOM in the spacious loft.
The home also offers a 4-car garage with a pass-through door, a whole house fan, two HVAC units, and FULLY PAID SOLAR with 24 panels, ensuring no electric bill. The beautifully landscaped backyard features a slate rock design, drip irrigation, magnolia, lantana, and plumeria trees, and a large wraparound Alumawood patio cover with ceiling fans, perfect for outdoor living. This home is move-in ready with fresh paint, a 75-gallon water heater with a new expansion tank, and many more thoughtful upgrades. Just minutes to Temecula Wine Country, shopping, 215 & 15 freeways, and zoned for the highly sought out Murrieta Valley Unified School District. Come take a private tour of this exceptional property!