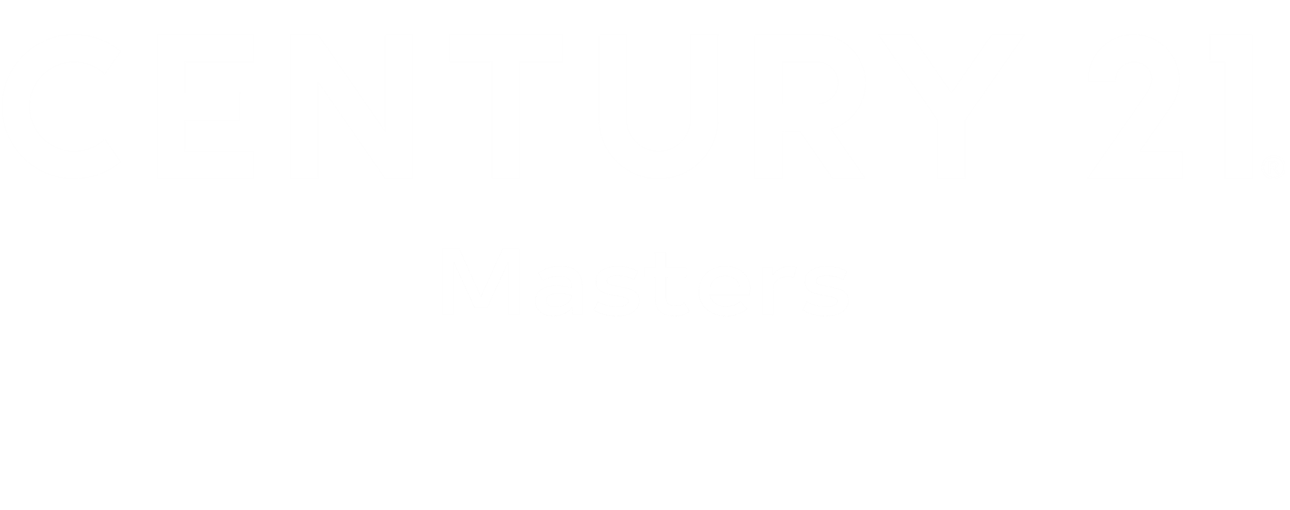


Listing Courtesy of: CRMLS / Century 21 Masters / Deanne Stott - Contact: 6195509485
41810 Calle Cerro Temecula, CA 92592
Active (103 Days)
$1,260,000
Description
MLS #:
SW25013616
SW25013616
Lot Size
2.37 acres
2.37 acres
Type
Single-Family Home
Single-Family Home
Year Built
1990
1990
Views
Hills, Mountain(s), Neighborhood, Valley
Hills, Mountain(s), Neighborhood, Valley
School District
Temecula Unified
Temecula Unified
County
Riverside County
Riverside County
Listed By
Deanne Stott, DRE #01466305 CA, Century 21 Masters, Contact: 6195509485
Source
CRMLS
Last checked May 3 2025 at 9:57 AM GMT+0000
CRMLS
Last checked May 3 2025 at 9:57 AM GMT+0000
Bathroom Details
- Full Bathrooms: 3
- Half Bathroom: 1
Interior Features
- Beamed Ceilings
- Breakfast Bar
- Ceiling Fan(s)
- Quartz Counters
- Recessed Lighting
- Laundry: In Garage
- Dishwasher
- Disposal
- Electric Cooktop
- Electric Oven
- Freezer
- Microwave
- Propane Water Heater
- Refrigerator
- Windows: Blinds
Lot Information
- Front Yard
- Landscaped
- Lawn
- Sprinkler System
- Sprinklers In Front
- Sprinklers In Rear
Property Features
- Fireplace: Dining Room
- Fireplace: Living Room
- Fireplace: Pellet Stove
- Foundation: Slab
Heating and Cooling
- Central
- Fireplace(s)
- Solar
- Wood Stove
- Attic Fan
- Central Air
Basement Information
- Finished
Flooring
- Wood
Exterior Features
- Roof: Composition
Utility Information
- Utilities: Cable Connected, Electricity Connected, Propane, Water Connected, Water Source: Public
- Sewer: Septic Type Unknown
Parking
- Concrete
- Driveway Up Slope From Street
- Garage
- Garage Faces Front
- Paved
- Unpaved
Living Area
- 2,893 sqft
Additional Information: Masters | 6195509485
Location
Listing Price History
Date
Event
Price
% Change
$ (+/-)
Apr 24, 2025
Price Changed
$1,260,000
-3%
-35,000
Jan 19, 2025
Original Price
$1,295,000
-
-
Estimated Monthly Mortgage Payment
*Based on Fixed Interest Rate withe a 30 year term, principal and interest only
Listing price
Down payment
%
Interest rate
%Mortgage calculator estimates are provided by C21 Masters and are intended for information use only. Your payments may be higher or lower and all loans are subject to credit approval.
Disclaimer: Based on information from California Regional Multiple Listing Service, Inc. as of 2/22/23 10:28 and /or other sources. Display of MLS data is deemed reliable but is not guaranteed accurate by the MLS. The Broker/Agent providing the information contained herein may or may not have been the Listing and/or Selling Agent. The information being provided by Conejo Simi Moorpark Association of REALTORS® (“CSMAR”) is for the visitor's personal, non-commercial use and may not be used for any purpose other than to identify prospective properties visitor may be interested in purchasing. Any information relating to a property referenced on this web site comes from the Internet Data Exchange (“IDX”) program of CSMAR. This web site may reference real estate listing(s) held by a brokerage firm other than the broker and/or agent who owns this web site. Any information relating to a property, regardless of source, including but not limited to square footages and lot sizes, is deemed reliable.





Nestled on just under 2.4 acres, just minutes from world-class wineries, equestrian centers and charming Old Town as well as shopping and dining provides a luxurious tranquil lifestyle without compromising convenience.
Every corner of this home is designed for comfort and style providing a chic, warm and inviting vibe. The abundance of windows, hardwood floors, exposed wood beam ceilings, cozy fireplace and wood burning stove add to its charm and warmth. The kitchen is tastefully designed with quartz countertops, stainless appliances, breakfast bar and a wine refrigerator.
Upstairs you will find the primary bedroom, primary bathroom as well as two secondary bedrooms and a full secondary bathroom. On the lower level you will find 2 additional bedrooms, a bathroom, game room and a bonus room that could be used as a playroom, utility room or workout room.
Need a spot to decompress? The two covered porches will not disappoint. They are the perfect spot to savor your morning coffee while watching the hot air balloons or to sip your evening wine as you take in the amazing sunsets and starlit skies.
This home is a one of one and surely there is nothing else like it.